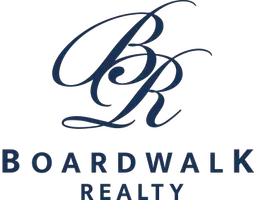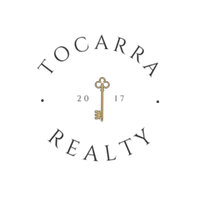UPDATED:
Key Details
Property Type Single Family Home
Sub Type Single Family Residence
Listing Status Active
Purchase Type For Sale
Square Footage 3,881 sqft
Price per Sqft $322
Subdivision Dunwoody Club Forest
MLS Listing ID 7562173
Style Traditional
Bedrooms 6
Full Baths 3
Half Baths 1
Construction Status Updated/Remodeled
HOA Y/N No
Originating Board First Multiple Listing Service
Year Built 1976
Annual Tax Amount $1,289
Tax Year 2024
Lot Size 0.440 Acres
Acres 0.44
Property Sub-Type Single Family Residence
Property Description
Nestled on a quiet cul-de-sac in a sought-after neighborhood, this beautifully remodeled 5-bedroom, 3.5-bathroom home blends timeless charm with modern luxury Step onto the spacious front porch—perfect for expanding your living area—and relax on the twin sleeping swing with a peaceful afternoon nap, or host gatherings with friends and family in comfort. Inside, the completely updated kitchen is a chef's dream, featuring a premium Viking range and refrigerator, ideal for all your culinary adventures. The open floor plan seamlessly connects the kitchen, dining, and living spaces, making it easy to enjoy every corner of your home. Upstairs, you'll find five generously sized bedrooms, each with walk-in closets and luxurious marble bathrooms, offering comfort and style throughout. The finished basement sets this home apart from others in the area with its high ceilings, open layout, and a cozy additional fireplace. It also includes a bonus room and a full bathroom—perfect for a home office, guest suite, or private retreat.This home has been fully renovated from top to bottom, including all-new plumbing, electrical, and HVAC systems, a tankless water heater, and fresh sod and landscaping with beautiful flowering plants.
Don't miss the opportunity to own this exceptional move-in-ready home in a prime location!
Location
State GA
County Dekalb
Lake Name None
Rooms
Bedroom Description None
Other Rooms None
Basement Finished, Finished Bath, Full
Dining Room Separate Dining Room
Interior
Interior Features Bookcases, Crown Molding, Double Vanity
Heating Central
Cooling Central Air
Flooring Hardwood, Tile
Fireplaces Number 2
Fireplaces Type Basement, Family Room
Window Features Bay Window(s)
Appliance Dishwasher, Disposal, Gas Range, Microwave
Laundry Laundry Room, Lower Level
Exterior
Exterior Feature None
Parking Features Garage Faces Side
Fence Wood
Pool None
Community Features None
Utilities Available Cable Available, Electricity Available, Natural Gas Available
Waterfront Description None
View Trees/Woods
Roof Type Composition
Street Surface Asphalt
Accessibility None
Handicap Access None
Porch Covered
Private Pool false
Building
Lot Description Back Yard
Story Three Or More
Foundation Block
Sewer Public Sewer
Water Public
Architectural Style Traditional
Level or Stories Three Or More
Structure Type Brick 4 Sides
New Construction No
Construction Status Updated/Remodeled
Schools
Elementary Schools Vanderlyn
Middle Schools Peachtree
High Schools Dunwoody
Others
Senior Community no
Restrictions false
Tax ID 06 341 01 032
Special Listing Condition None






