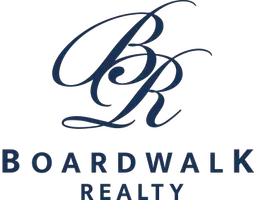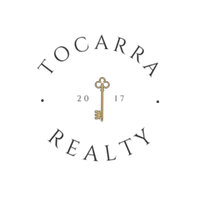UPDATED:
Key Details
Property Type Single Family Home
Sub Type Single Family Residence
Listing Status Active
Purchase Type For Sale
Square Footage 2,761 sqft
Price per Sqft $162
Subdivision Pebble Creek Farm
MLS Listing ID 7565255
Style Traditional
Bedrooms 4
Full Baths 2
Half Baths 1
Construction Status Resale
HOA Fees $576
HOA Y/N Yes
Originating Board First Multiple Listing Service
Year Built 1989
Annual Tax Amount $4,744
Tax Year 2024
Lot Size 0.780 Acres
Acres 0.78
Property Sub-Type Single Family Residence
Property Description
The main level is made for living and entertaining. Need a quiet spot to work? There's a dedicated office. Hosting a dinner party? You've got a separate dining room for that. Want a cozy chat over drinks? The adjoining living room has you covered.
The heart of the home is the bright, spacious kitchen—featuring gorgeous cabinetry, a breakfast bar, and an eat-in breakfast room. It flows effortlessly into the oversized family room, complete with a fireplace and built-in cabinets. And just beyond? A large patio that will have your guests swooning—hello, outdoor kitchen dreams! Grill, chill, and entertain under the stars in style.
Gardeners will love the big backyard with already-raised garden beds ready for planting, the 3-car garage with long driveway means no one's drawing straws for street parking.
Upstairs, the oversized owner's suite offers a newly renovated spa-like bathroom that practically begs for a bubble bath and a good book. The three additional bedrooms? Generously sized and ready for guests, kiddos, or your inner interior designer.
Plus, the home has brand-new windows (2025 install!) and is just minutes from great schools and shopping.
This home is more than a place—it's a lifestyle. Come see it for yourself and fall in love!
Location
State GA
County Gwinnett
Lake Name None
Rooms
Bedroom Description Oversized Master,Split Bedroom Plan
Other Rooms None
Basement None
Dining Room Separate Dining Room
Interior
Interior Features Bookcases, Crown Molding, Double Vanity, Entrance Foyer 2 Story, Tray Ceiling(s), Vaulted Ceiling(s), Walk-In Closet(s)
Heating Central, Electric, Zoned
Cooling Ceiling Fan(s), Central Air, Dual
Flooring Luxury Vinyl, Tile
Fireplaces Number 1
Fireplaces Type Factory Built, Family Room
Window Features Aluminum Frames,Double Pane Windows
Appliance Dishwasher, Electric Range, Electric Water Heater, Microwave
Laundry Electric Dryer Hookup, Laundry Room, Main Level, Mud Room
Exterior
Exterior Feature Courtyard, Garden, Gas Grill
Parking Features Attached, Driveway, Garage, Garage Door Opener, Garage Faces Front, Kitchen Level
Garage Spaces 3.0
Fence None
Pool None
Community Features Homeowners Assoc, Near Schools, Near Shopping, Pool, Street Lights, Tennis Court(s)
Utilities Available Cable Available, Electricity Available, Sewer Available, Underground Utilities, Water Available
Waterfront Description None
View Neighborhood, Trees/Woods
Roof Type Composition
Street Surface Asphalt
Accessibility None
Handicap Access None
Porch Patio
Private Pool false
Building
Lot Description Back Yard, Front Yard, Level, Wooded
Story Two
Foundation Slab
Sewer Septic Tank
Water Public
Architectural Style Traditional
Level or Stories Two
Structure Type Brick,HardiPlank Type
New Construction No
Construction Status Resale
Schools
Elementary Schools Trip
Middle Schools Bay Creek
High Schools Grayson
Others
HOA Fee Include Swim,Tennis
Senior Community no
Restrictions false
Tax ID R5102 076
Acceptable Financing Cash, Conventional, FHA, VA Loan
Listing Terms Cash, Conventional, FHA, VA Loan
Special Listing Condition None






