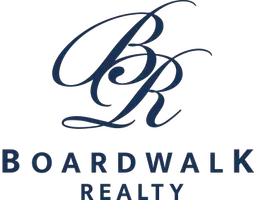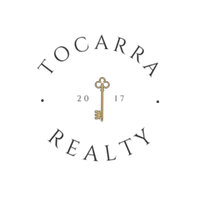UPDATED:
Key Details
Property Type Single Family Home
Sub Type Single Family Residence
Listing Status Active
Purchase Type For Sale
Square Footage 2,492 sqft
Price per Sqft $190
Subdivision Wilshire Manor
MLS Listing ID 7564317
Style Traditional
Bedrooms 4
Full Baths 3
Construction Status Resale
HOA Fees $250
HOA Y/N Yes
Originating Board First Multiple Listing Service
Year Built 2015
Annual Tax Amount $6,138
Tax Year 2023
Lot Size 7,492 Sqft
Acres 0.172
Property Sub-Type Single Family Residence
Property Description
The kitchen boasts granite countertops and sleek stainless steel appliances—perfect for cooking enthusiasts and entertainers alike. A versatile fourth bedroom is located on the ground floor, ideal for guests or use as a home office.
Upstairs, you'll find the remaining bedrooms, including a generous primary suite with spacious bath that gives a retreat like feel. A flex space on the second floor offers the perfect spot for a game room, media area, or additional living room.
The large covered back patio creates tranquility and allows for the perfect place for outdoor activities or relaxation.
Don't miss your chance—schedule your showing today!
Location
State GA
County Gwinnett
Lake Name None
Rooms
Bedroom Description Other,Oversized Master
Other Rooms None
Basement None
Main Level Bedrooms 1
Dining Room Separate Dining Room
Interior
Interior Features Walk-In Closet(s), Crown Molding, Double Vanity, Vaulted Ceiling(s), Tray Ceiling(s)
Heating Forced Air, Natural Gas
Cooling Ceiling Fan(s), Central Air
Flooring Carpet, Laminate
Fireplaces Number 1
Fireplaces Type Family Room
Window Features None
Appliance Dishwasher, Refrigerator, Microwave, Gas Range
Laundry Other
Exterior
Exterior Feature Lighting, Private Yard
Parking Features Attached, Driveway, Garage, Garage Faces Front
Garage Spaces 2.0
Fence None
Pool None
Community Features Homeowners Assoc, Sidewalks
Utilities Available Electricity Available, Natural Gas Available, Sewer Available, Water Available
Waterfront Description None
View Other
Roof Type Composition,Shingle
Street Surface Paved
Accessibility None
Handicap Access None
Porch Front Porch
Total Parking Spaces 2
Private Pool false
Building
Lot Description Back Yard, Level, Private, Front Yard
Story Two
Foundation Slab
Sewer Public Sewer
Water Public
Architectural Style Traditional
Level or Stories Two
Structure Type Brick 4 Sides
New Construction No
Construction Status Resale
Schools
Elementary Schools Grayson
Middle Schools Bay Creek
High Schools Grayson
Others
Senior Community no
Restrictions false
Tax ID R5103 266
Acceptable Financing Cash, Conventional, FHA, VA Loan
Listing Terms Cash, Conventional, FHA, VA Loan
Special Listing Condition None






