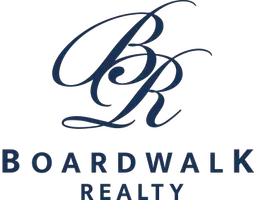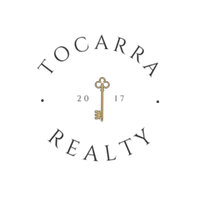UPDATED:
Key Details
Property Type Single Family Home
Sub Type Single Family Residence
Listing Status Active
Purchase Type For Sale
Square Footage 3,767 sqft
Price per Sqft $182
MLS Listing ID 7566993
Style Traditional
Bedrooms 4
Full Baths 3
Half Baths 1
Construction Status Resale
HOA Y/N No
Originating Board First Multiple Listing Service
Year Built 2006
Annual Tax Amount $2,035
Tax Year 2024
Lot Size 0.290 Acres
Acres 0.29
Property Sub-Type Single Family Residence
Property Description
The main floor continues with thoughtfully designed spaces: A dedicated home office ideal for today's flexible living; A formal dining room for entertaining; A bright, welcoming breakfast kitchen; And a gracious great room, perfect for gatherings or quiet evenings at home. Upstairs, you'll find three spacious bedrooms, offering comfort and privacy for family or guests. The terrace level is where this home distinguishes itself even futher—featuring a finished media room, a cozy family room, and a full bath. But the possibilities don't stop there. With additional unfinished rooms and a separate garage large enough for cars, boats, or golf carts, this level invites your vision: create a private guest suite, a luxury rental, an in-law apartment, or the ultimate teen retreat—complete with bedroom, kitchen, and living space. Situated along the charming route of Gainesville's downtown trolleys, this home offers not just a place to live, but a lifestyle—where every day feels connected to the heartbeat of the community. Experience the Perfect Blend of Sophistication, Comfort, and Location. 200 Piedmont Avenue isn't just a home — it's your gateway to the best of Gainesville living.
Location
State GA
County Hall
Lake Name None
Rooms
Bedroom Description Master on Main
Other Rooms None
Basement Driveway Access, Finished Bath, Full, Interior Entry, Other
Main Level Bedrooms 1
Dining Room Separate Dining Room
Interior
Interior Features Entrance Foyer, High Ceilings 10 ft Main, High Speed Internet, Walk-In Closet(s)
Heating Central
Cooling Ceiling Fan(s), Central Air
Flooring Carpet, Hardwood
Fireplaces Number 1
Fireplaces Type Gas Log, Living Room
Window Features Double Pane Windows
Appliance Dishwasher, Gas Cooktop
Laundry Laundry Room, Main Level
Exterior
Exterior Feature Other
Parking Features Attached, Drive Under Main Level, Garage, Garage Faces Front, Kitchen Level
Garage Spaces 3.0
Fence Back Yard
Pool None
Community Features Curbs, Near Schools, Near Shopping
Utilities Available Cable Available, Electricity Available, Natural Gas Available, Sewer Available, Water Available
Waterfront Description None
View Neighborhood
Roof Type Composition
Street Surface Asphalt
Accessibility None
Handicap Access None
Porch Deck
Private Pool false
Building
Lot Description Back Yard, Corner Lot
Story One and One Half
Foundation Block
Sewer Septic Tank
Water Public
Architectural Style Traditional
Level or Stories One and One Half
Structure Type Brick 4 Sides
New Construction No
Construction Status Resale
Schools
Elementary Schools Enota Multiple Intelligences Academy
Middle Schools Gainesville East
High Schools Gainesville
Others
Senior Community no
Restrictions false
Tax ID 01068 003004
Special Listing Condition None






