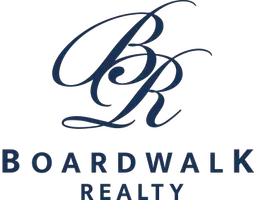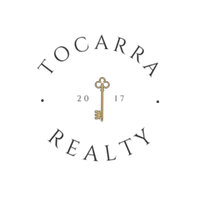UPDATED:
Key Details
Property Type Single Family Home
Sub Type Single Family Residence
Listing Status Coming Soon
Purchase Type For Sale
Square Footage 1,710 sqft
Price per Sqft $467
Subdivision Inman Park
MLS Listing ID 7567599
Style Bungalow
Bedrooms 2
Full Baths 2
Construction Status Resale
HOA Y/N No
Originating Board First Multiple Listing Service
Year Built 1904
Annual Tax Amount $5,809
Tax Year 2024
Lot Size 5,009 Sqft
Acres 0.115
Property Sub-Type Single Family Residence
Property Description
Originally built between 1904 and 1910, this enchanting home has been thoughtfully expanded—first in 1976 and again in 2005—now offering over 1,700 square feet of inviting living space.
Inside, you'll discover a generous primary suite, a spacious family room, and a formal dining area—centered around a double-sided fireplace, soaring 16-foot cathedral ceilings and exposed beams that add dramatic character. A sunlit flex room offers the perfect spot for a home office or cozy den, while a bright sunroom floods the interior with natural light. Throughout most of the home, 10-foot ceilings enhance the open, airy feel.
Step outside to a fenced yard, deck, with a charming greenhouse, ideal for your summer garden. Tucked away on a quiet dead-end street, this hidden gem offers tranquility yet just steps from the Beltline, Krog Street Market, and Atlanta's top dining and bar destinations—including Painted Park, Lady Bird, Yuji, Kevin Rathbun, Delbar, Barcelona, Kitty Dare and Fritti.
You'll also enjoy close proximity to the Freedom Park Farmers Market, Inman MARTA Station, and the Dr. Martin Luther King Jr. Historic Site and Birth Home—an iconic piece of the city's rich history.
Don't miss this rare opportunity to own a storybook cottage in one of Atlanta's most vibrant and walkable neighborhoods.
Location
State GA
County Fulton
Lake Name None
Rooms
Bedroom Description Sitting Room
Other Rooms None
Basement None
Main Level Bedrooms 2
Dining Room Separate Dining Room
Interior
Interior Features Bookcases, Cathedral Ceiling(s), Dry Bar, Entrance Foyer
Heating Central, Heat Pump, Natural Gas
Cooling Central Air
Flooring Ceramic Tile, Hardwood
Fireplaces Number 2
Fireplaces Type Brick, Decorative
Window Features Double Pane Windows
Appliance Dishwasher, Disposal, Dryer, Gas Range
Laundry In Hall
Exterior
Exterior Feature Garden, Private Yard
Parking Features On Street
Fence Wood
Pool None
Community Features Near Beltline, Near Public Transport, Near Shopping, Near Trails/Greenway, Park, Restaurant, Street Lights
Utilities Available Cable Available, Electricity Available, Natural Gas Available
Waterfront Description None
View City
Roof Type Composition
Street Surface Asphalt
Accessibility None
Handicap Access None
Porch Deck, Front Porch, Patio
Private Pool false
Building
Lot Description Back Yard, Cul-De-Sac
Story One
Foundation Block, Brick/Mortar
Sewer Public Sewer
Water Public
Architectural Style Bungalow
Level or Stories One
Structure Type Wood Siding
New Construction No
Construction Status Resale
Schools
Elementary Schools Mary Lin
Middle Schools David T Howard
High Schools Midtown
Others
Senior Community no
Restrictions false
Financing no
Special Listing Condition None






