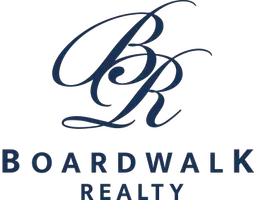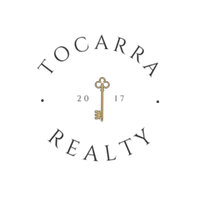For more information regarding the value of a property, please contact us for a free consultation.
Key Details
Sold Price $925,000
Property Type Townhouse
Sub Type Townhouse
Listing Status Sold
Purchase Type For Sale
Square Footage 2,286 sqft
Price per Sqft $404
Subdivision Reynoldstown
MLS Listing ID 7540141
Sold Date 04/21/25
Style Traditional
Bedrooms 4
Full Baths 3
Half Baths 1
Construction Status Resale
HOA Y/N No
Originating Board First Multiple Listing Service
Year Built 2021
Annual Tax Amount $12,746
Tax Year 2024
Lot Size 6,098 Sqft
Acres 0.14
Property Sub-Type Townhouse
Property Description
Step inside this stunning Reynoldstown home, where modern design meets everyday comfort. The open-concept main level is filled with natural light, featuring beautiful hardwood floors and soaring 10-foot ceilings that create an airy and inviting feel. The chef's kitchen is the heart of the home, designed with floor-to-ceiling cabinetry, a walk-in pantry, upgraded finishes throughout, sleek KitchenAid appliances, gorgeous two-tone countertops, and a waterfall island - perfect for cooking, entertaining, or casual dining. The spacious living area is anchored by a cozy fireplace, offering a welcoming space to relax and gather. A main-level bedroom and full bathroom provide a convenient guest suite or home office option. Upstairs, the extra-large primary suite is a true retreat, complete with a walk-in closet, spa-like ensuite bathroom, and direct access to the rooftop deck that's perfect for morning coffee or unwinding in the evenings. Two additional large secondary bedrooms share a beautifully designed bathroom, while 9-foot ceilings on this level add to the home's sense of space and comfort. Outside, step into a private, fenced backyard, where lush turf, a tiered garden, and a large concrete patio create the ultimate outdoor area perfect for entertaining. A rare find in Reynoldstown, this home also features a two-car garage and is just steps from the Beltline and the neighborhood's best restaurants, shops, and entertainment. As a fee-simple, zero-lot-line home, it is structurally independent with no HOA just a shared driveway. Don't miss this opportunity to own a beautifully upgraded, spacious home in one of Atlanta's most walkable neighborhoods!
Location
State GA
County Fulton
Lake Name None
Rooms
Bedroom Description Oversized Master
Other Rooms None
Basement None
Main Level Bedrooms 1
Dining Room Open Concept
Interior
Interior Features Disappearing Attic Stairs, High Ceilings 9 ft Upper, High Ceilings 10 ft Main, High Speed Internet, Low Flow Plumbing Fixtures, Recessed Lighting, Walk-In Closet(s)
Heating Central, Forced Air, Natural Gas
Cooling Ceiling Fan(s), Central Air, Electric
Flooring Hardwood, Tile
Fireplaces Number 1
Fireplaces Type Gas Log, Gas Starter, Great Room
Window Features Insulated Windows
Appliance Dishwasher, Disposal, Dryer, Gas Oven, Gas Range, Gas Water Heater, Microwave, Range Hood, Refrigerator, Washer
Laundry Laundry Room, Sink, Upper Level
Exterior
Exterior Feature Garden, Private Entrance, Private Yard, Rain Gutters
Parking Features Attached, Covered, Driveway, Garage, Garage Door Opener, Garage Faces Side, Level Driveway
Garage Spaces 2.0
Fence Back Yard, Privacy, Wood
Pool None
Community Features Near Beltline, Near Public Transport, Near Schools, Near Shopping, Restaurant, Sidewalks, Street Lights
Utilities Available Cable Available, Electricity Available, Natural Gas Available, Phone Available, Sewer Available, Water Available
Waterfront Description None
View Other
Roof Type Composition
Street Surface Paved
Accessibility None
Handicap Access None
Porch Patio
Private Pool false
Building
Lot Description Back Yard, Front Yard, Landscaped, Private, Zero Lot Line
Story Two
Foundation Slab
Sewer Public Sewer
Water Public
Architectural Style Traditional
Level or Stories Two
Structure Type HardiPlank Type
New Construction No
Construction Status Resale
Schools
Elementary Schools Burgess-Peterson
Middle Schools Martin L. King Jr.
High Schools Maynard Jackson
Others
Senior Community no
Restrictions false
Tax ID 14 001400130331
Ownership Fee Simple
Financing no
Special Listing Condition None
Read Less Info
Want to know what your home might be worth? Contact us for a FREE valuation!

Our team is ready to help you sell your home for the highest possible price ASAP

Bought with Ansley Real Estate | Christie's International Real Estate





